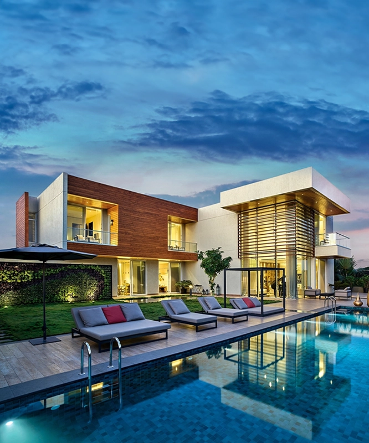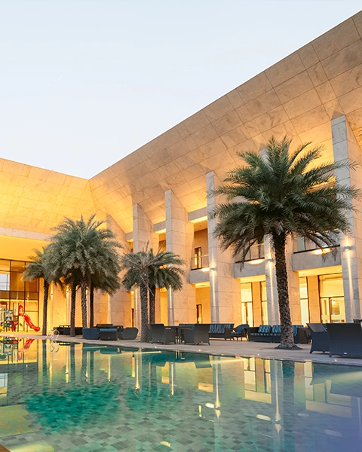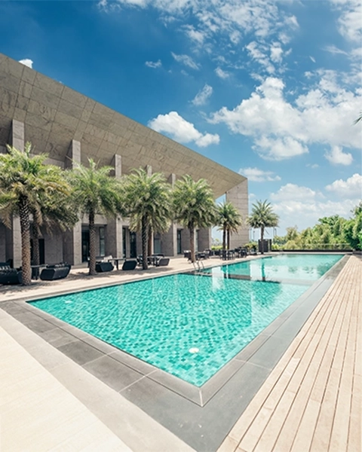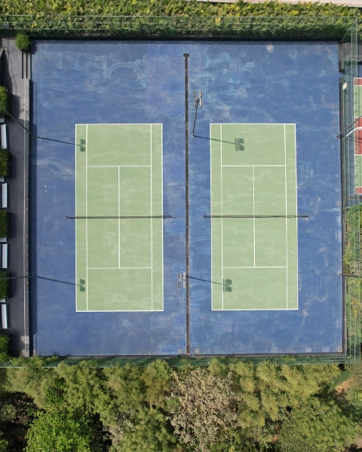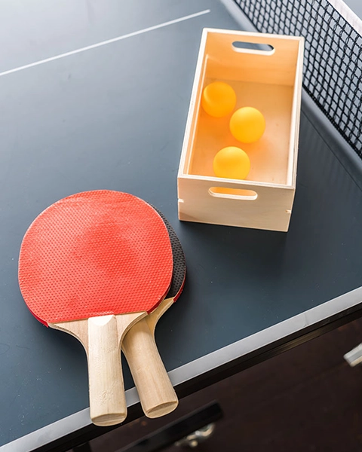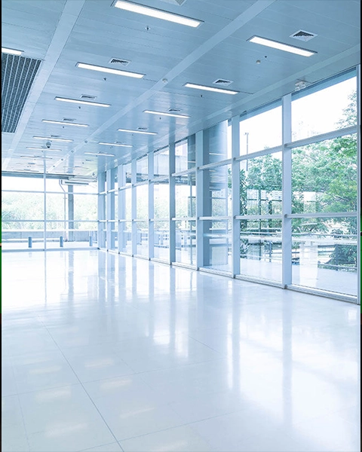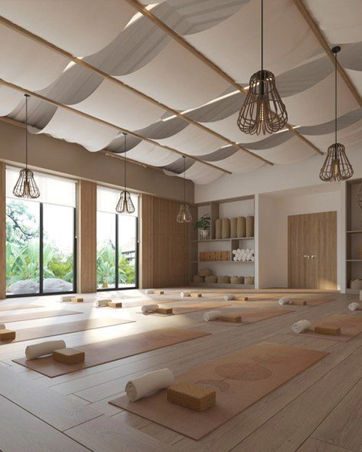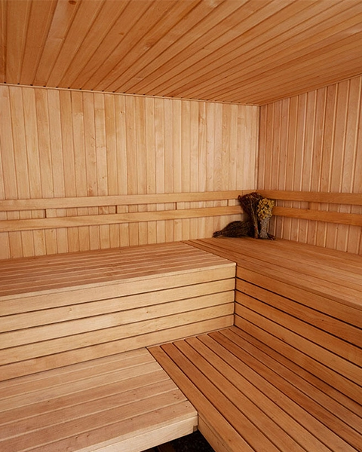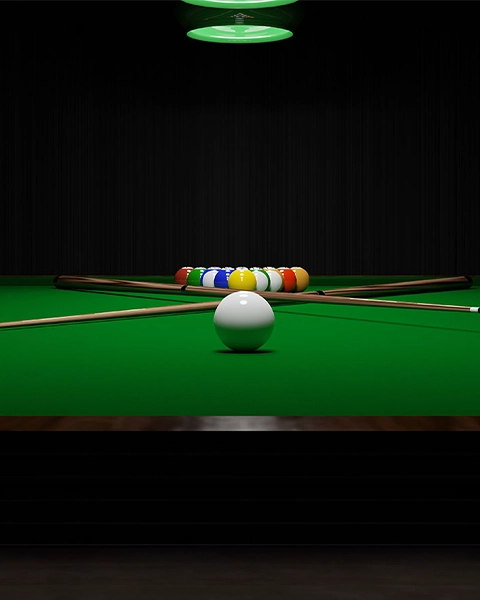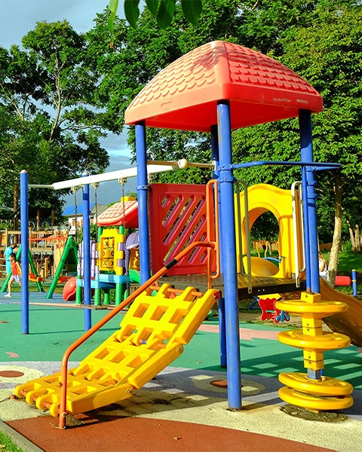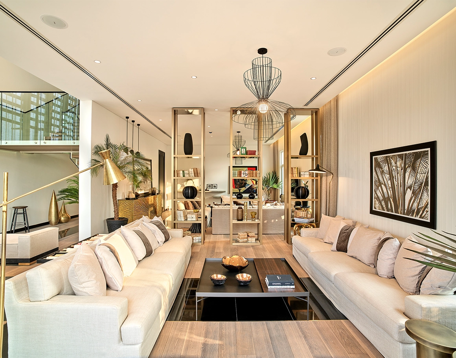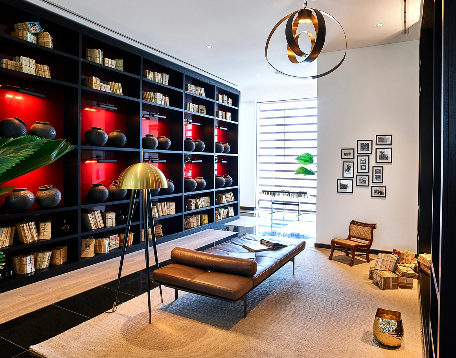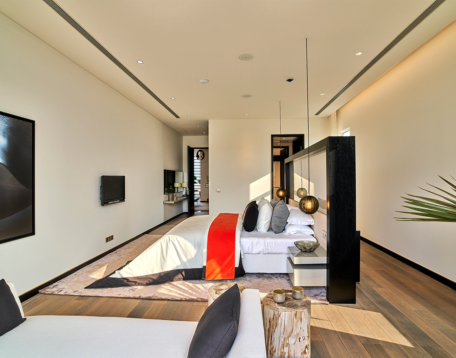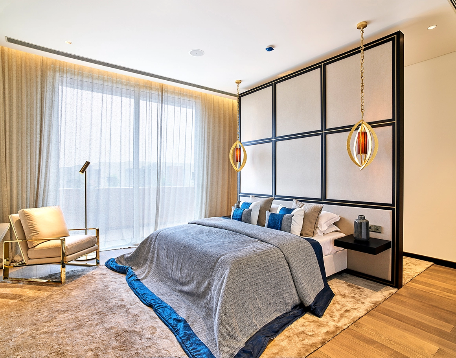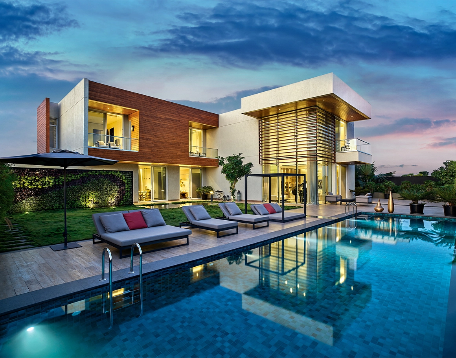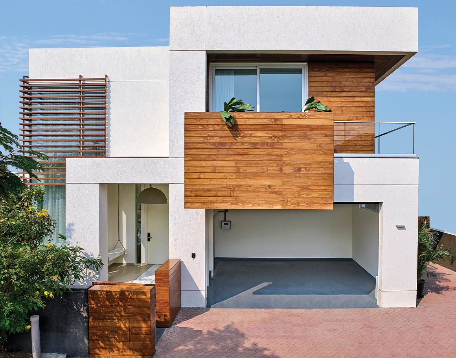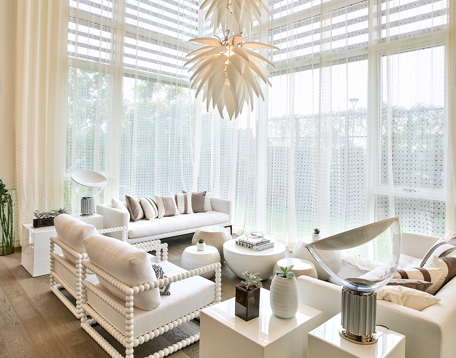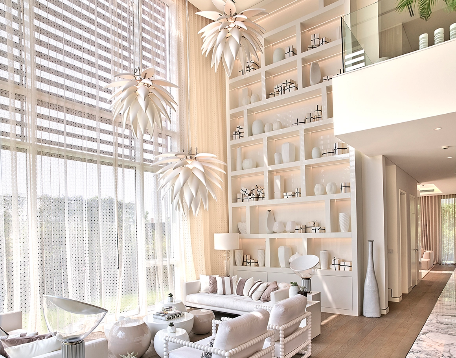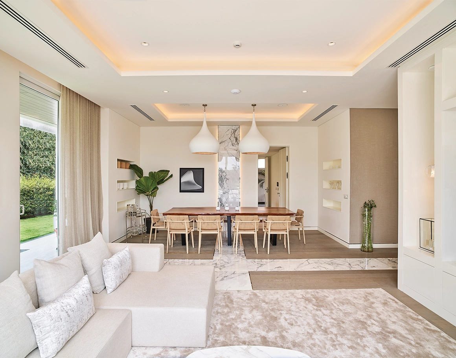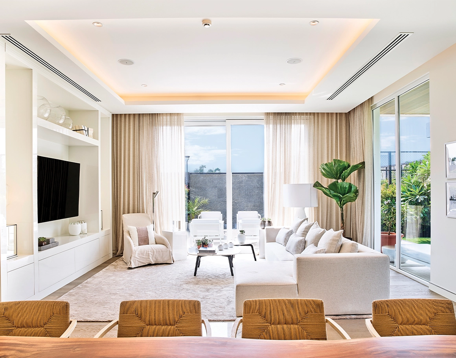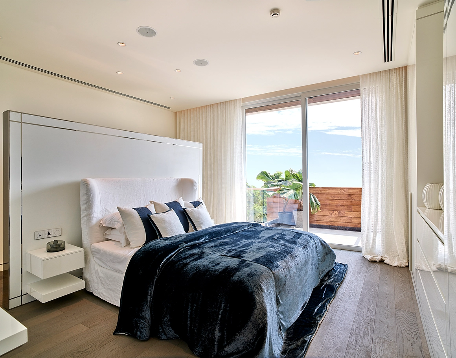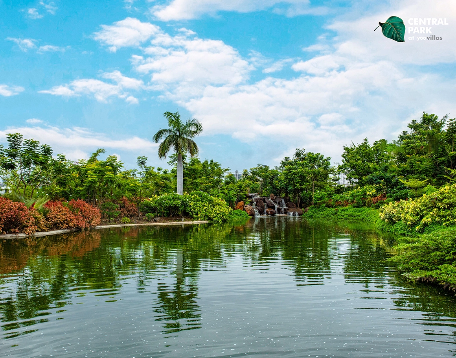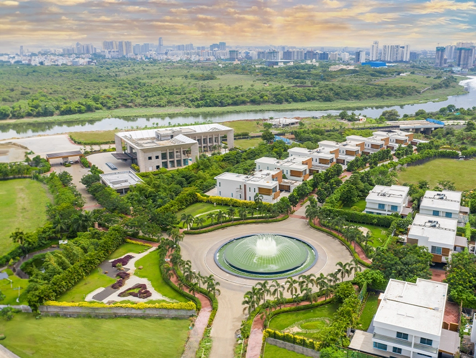
Reinventing new and unique experiences, YOO Villas are distinctively curated to foster a signature lifestyle. Offering beautiful villas at a picturesque location in collaboration with the YOO brand and styled by internationally renowned designer Kelly Hoppen. Built to coexist in harmony with nature, it offers a vantage point to capture the murmur of the changing seasons. Each home at YOO Villas exudes modern comfort with avant-garde flawless designs permeating every detail, all within the secure and serene environment of gated community living.
Project Details

Near EON Free Zone, Kharadi, Pune

Status: Ph 1 - Ready-to-move-in | Ph 2 & 3 under construction

Land area: ~87 acres

Development size: ~106,000 sq. m. or ~1,140,000 sq. ft.

Villas: 193
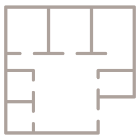
Configuration: 4.5 BHK and 5.5 BHK Villas

Villa V3 RERA carpet area: 476.77 sq. m. or 5,132 sq. ft. onwards

Villa V2 RERA carpet area: 897.54 sq. m. or 9,660 sq. ft. onwards

Villa V1 RERA carpet area: 1,118.24 sq. m. or 12,036 sq. ft. onwards
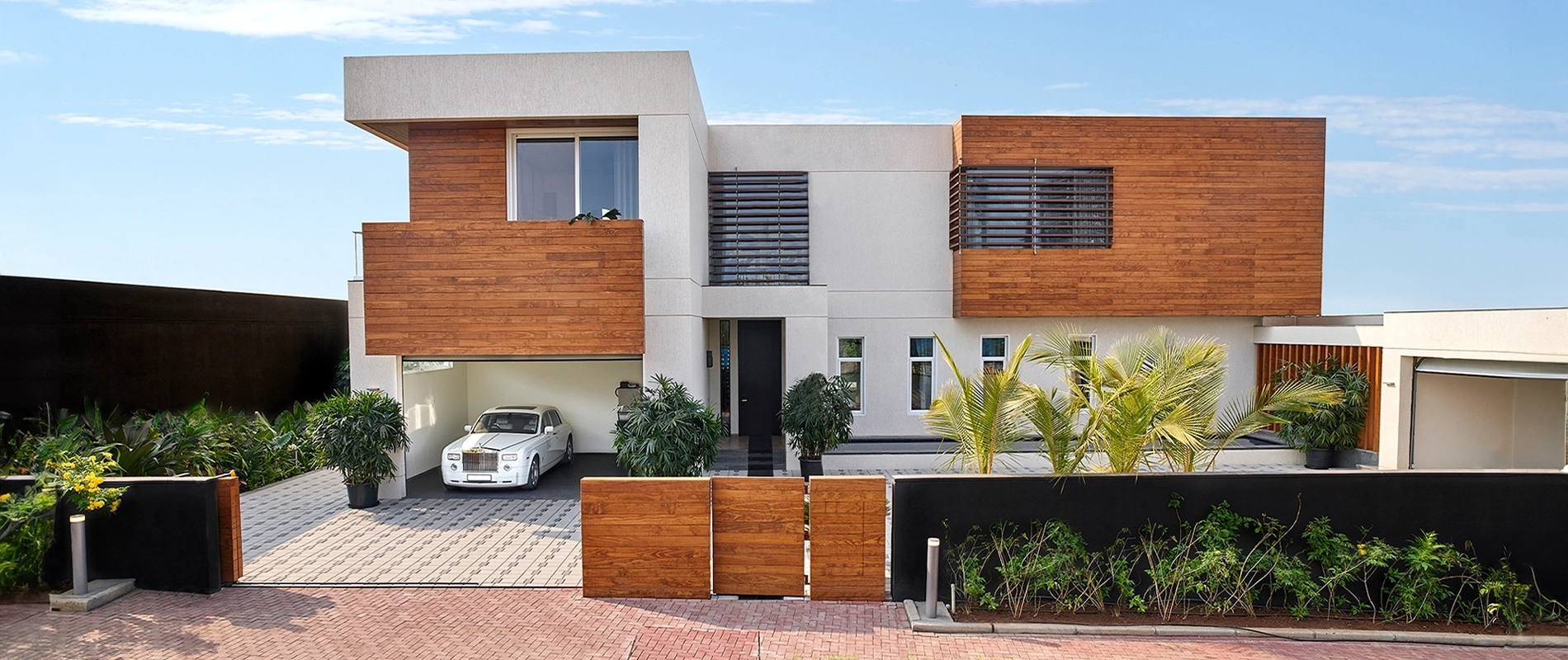
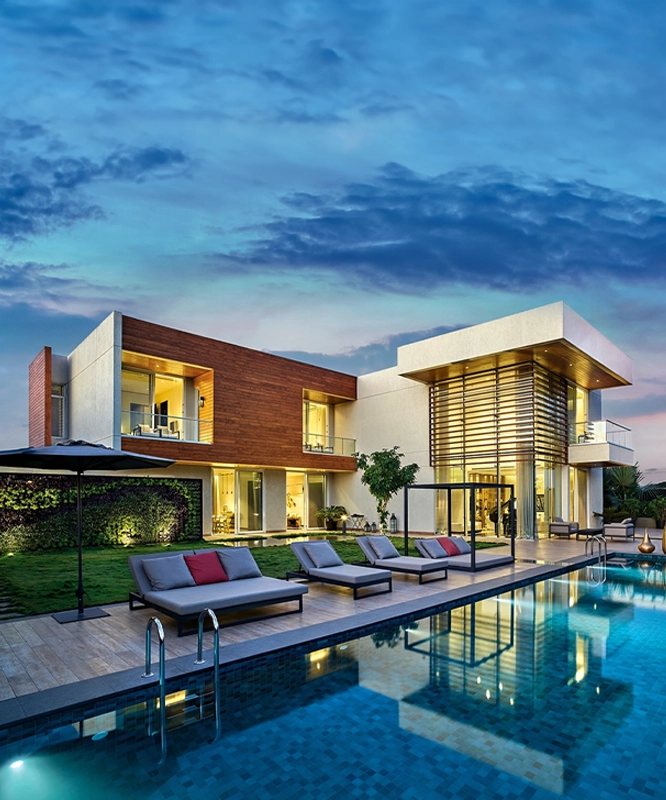

Amenities (14)


Project Highlights

Spread across 8.5 acres, The Central Park is a curated habitat that hosts 70 exquisite birds and over 100 species of plants and trees
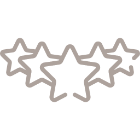
A 5-star gated community living

The Panchshil Club is an expansive clubhouse with state-of-the-art amenities

Exclusive double-height villas

YOO Villas is styled by world-renowned designer Kelly Hoppen CBE

Set within beautifully landscaped gardens and green spaces for a serene living environment
- Master layout plan
- V2 ground floor
- V2 first floor
- V3 ground floor
- V3 first floor
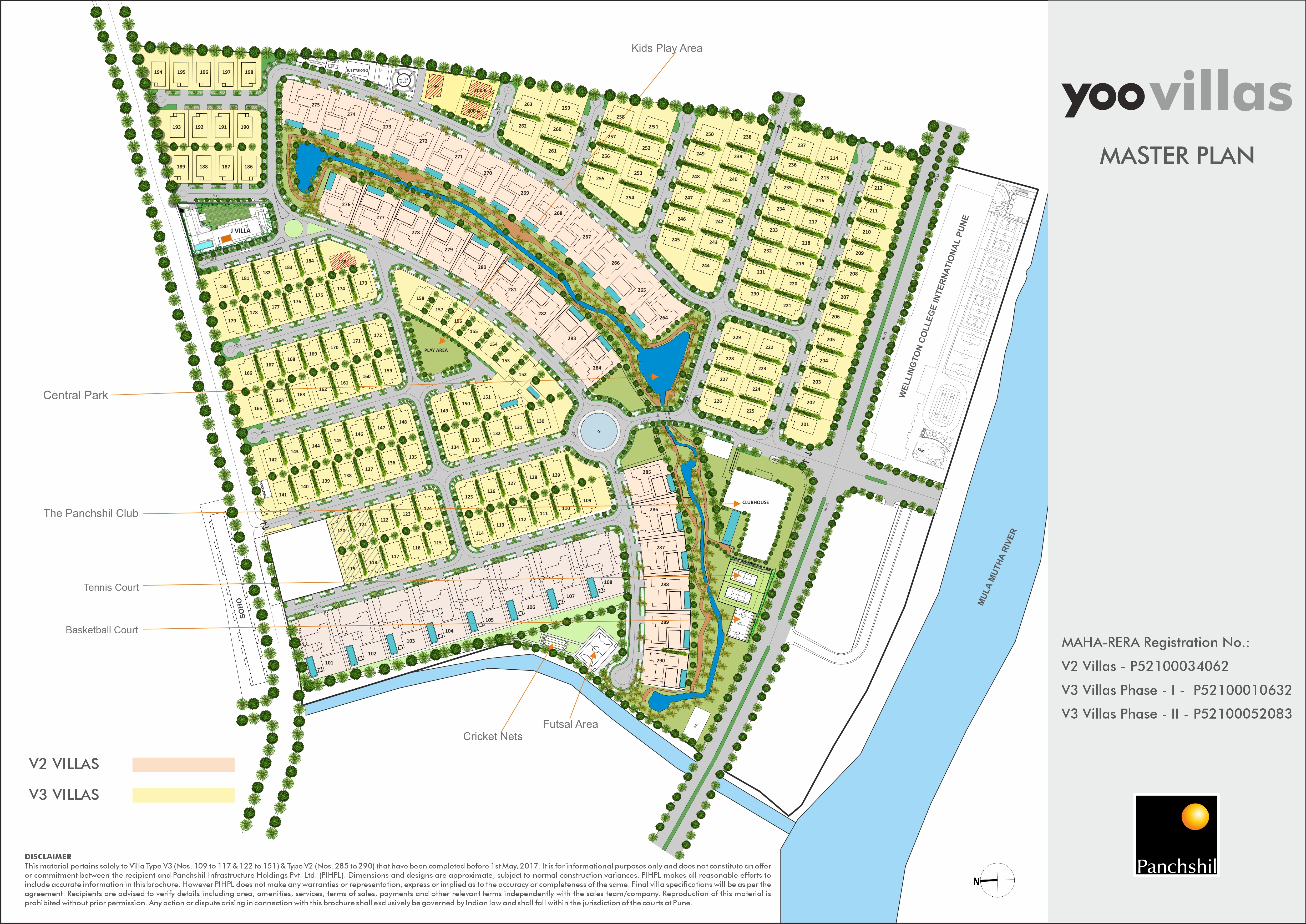
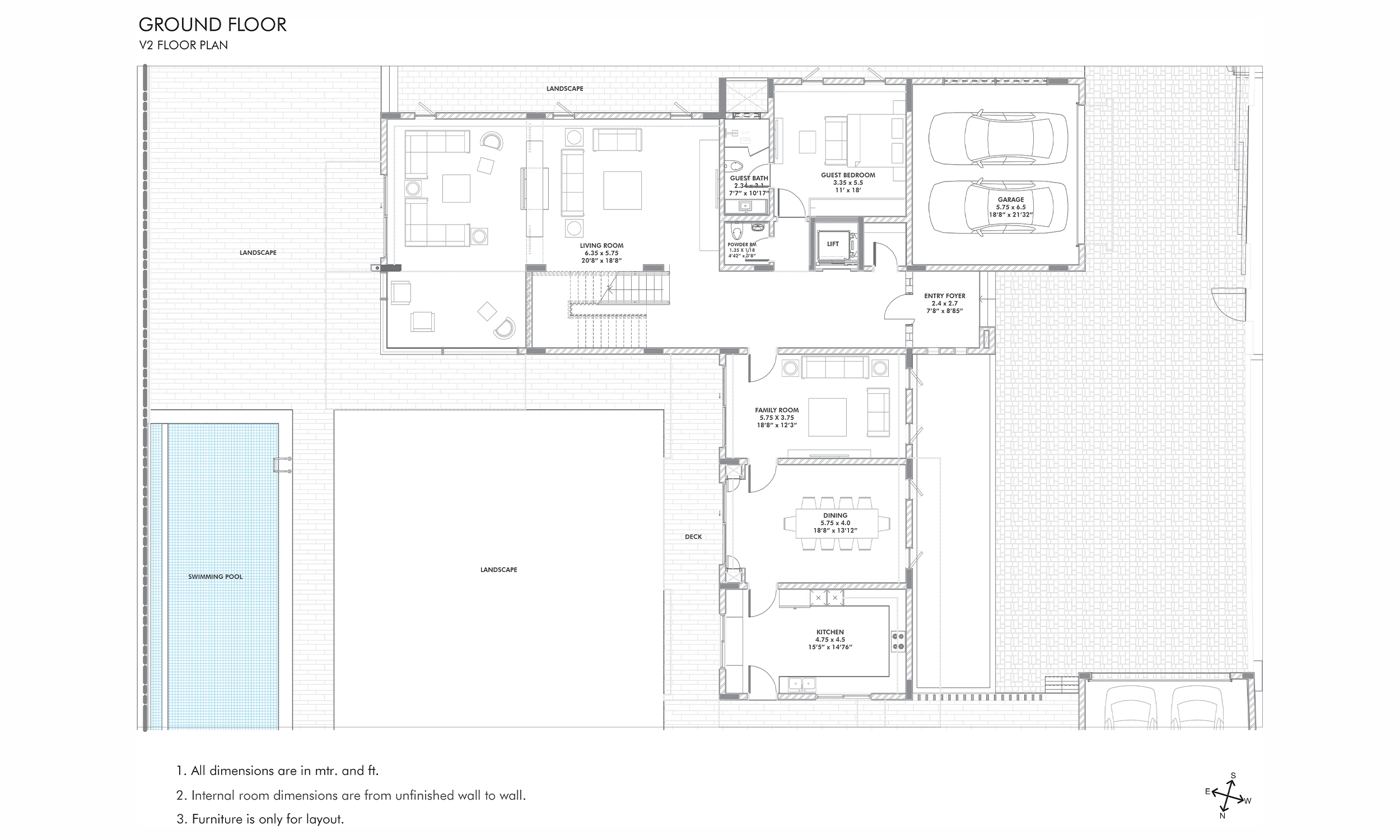
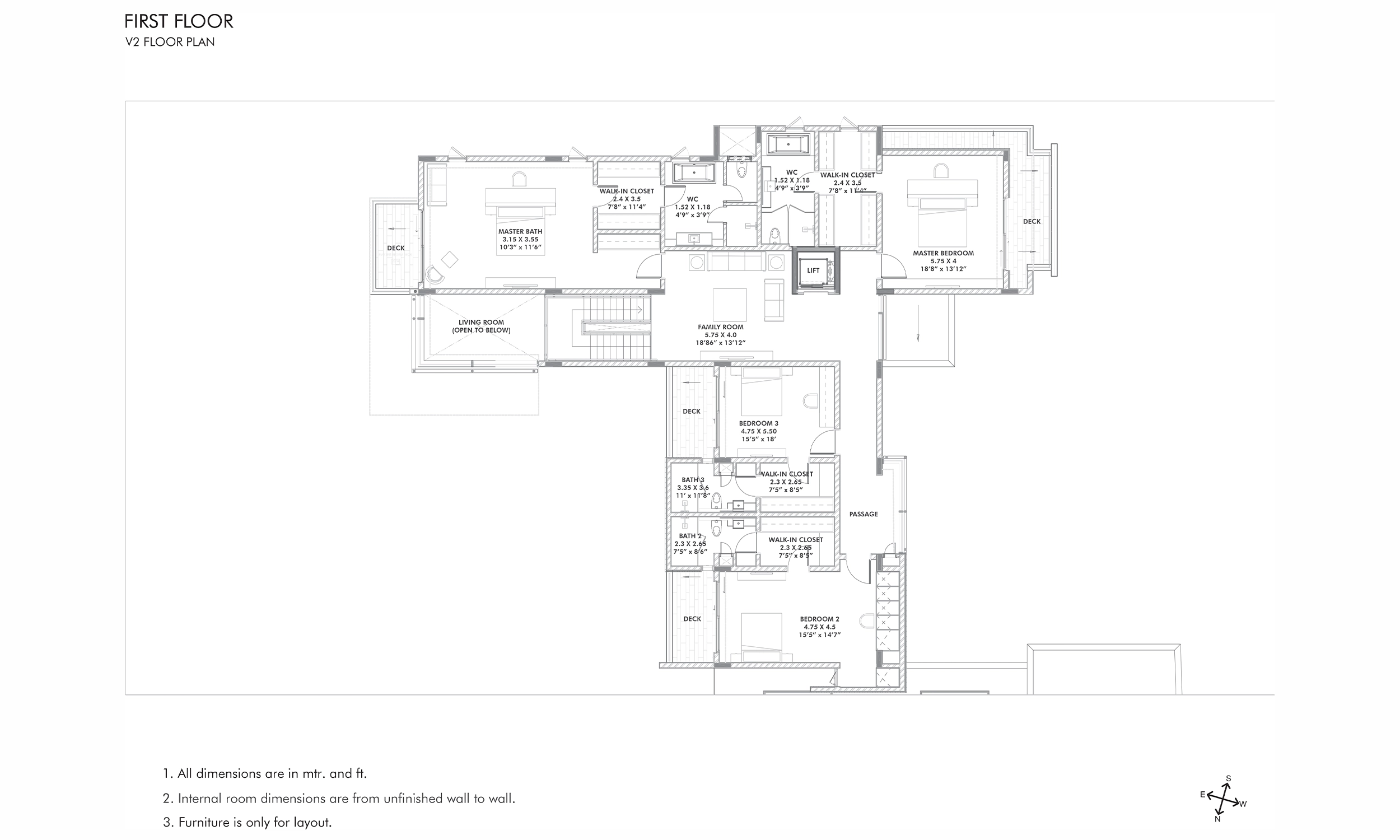
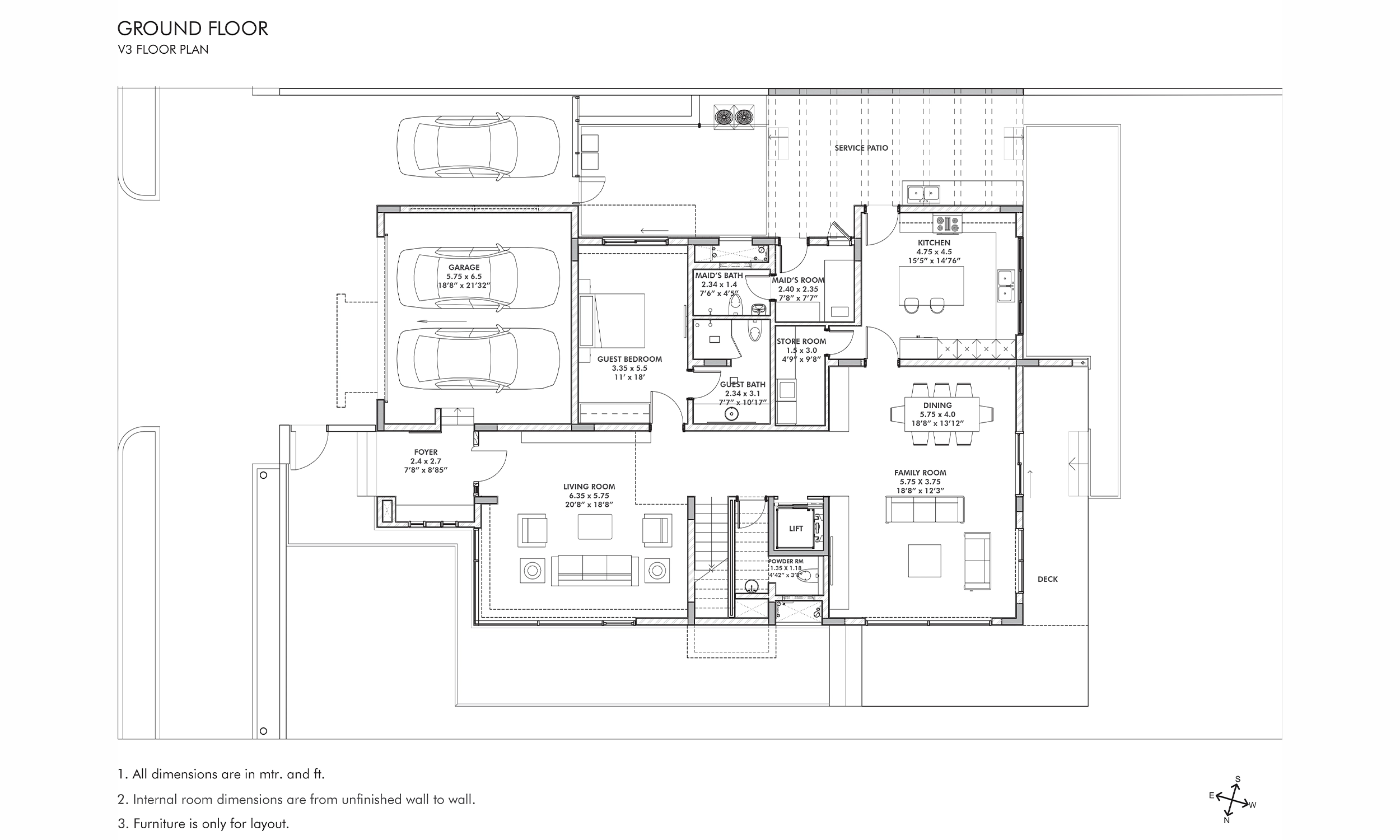
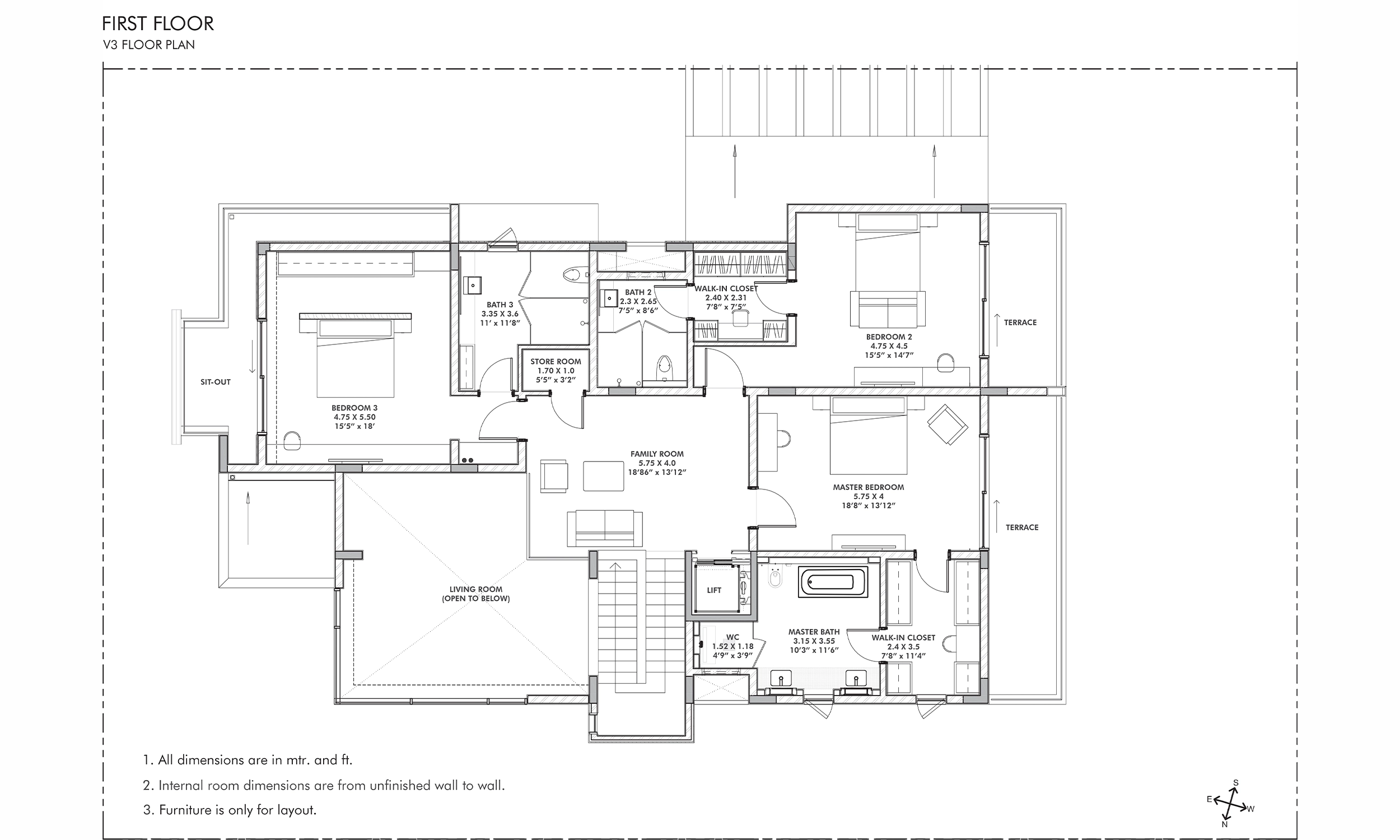

Walkthrough
Location
EMI Calculator
Disclaimer:
The areas, prices, elevation and specifications in the Sale Agreement signed between you and Panchshil Infrastructure Holding Pvt. Ltd. (PIHPL) shall be final and binding. The elevation & visuals are indicative and are subject to change. The information here does not constitute any form of offer; the purchaser is governed by T&Cs of the Sale Agreement. Booking is subject to confirmation and acceptance of T&Cs. The clubhouse mentioned is not exclusive for residents of the project. It is an independent clubhouse developed by PIHPL. PIHPL reserves the right to extend membership and admission to non-residents of this project.
Villa Type V3 (Nos. 109 to 117 & 122 to 151) & Type V2 (Nos. 285 to 290) have been completed before 1st May, 2017. The following have been registered via MahaRERA registration numbers: V2 Villas - P52100034062, V3 Villas Phase I - P52100010632 and V3 Villas Phase II - P52100052083. The details are available on the website https://maharera.mahaonline.gov.in/ under registered projects.






